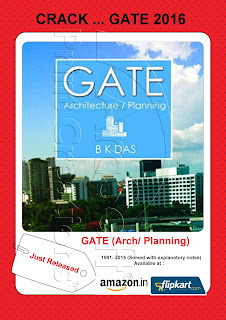Proxemic theory: Edward T. Hall, the cultural
anthropologist who coined the term in 1963, is a subcategory of the study of
nonverbal communication which are listed below.
o
haptics
(touch)
o
kinesics
(body movement)
o
vocalics
(paralanguage)
o
chronemics
(structure of time).
·
Kinesthetic factors: This category deals with how closely the
participants are to touching, from being completely outside of body-contact
distance to being in physical contact, which parts of the body are in contact,
and body part positioning.
·
Touching code: This behavioural category concerns how participants
are touching one another, such as caressing, holding, feeling, prolonged
holding, spot touching, pressing against, accidental brushing, or not touching
at all.
·
Visual code: This category denotes the amount of eye contact
between participants. Four sub-categories are defined, ranging from eye-to-eye
contact to no-eye contact at all.
·
Thermal code : This category denotes the amount of body heat that
each participant perceives from another. Four sub-categories are defined:
conducted heat detected, radiant heat detected, heat probably detected, and no
detection of heat.
·
Olfactory code: This category deals in the kind and degree of odour
detected by each participant from the other.
·
Voice loudness: This category deals in the vocal effort used in
speech. Seven sub-categories are defined: silent, very soft, soft, normal,
normal+, loud, and very loud.
Intimate
distance for embracing, touching or whispering:
Close phase – less than 6 inches (15 cm)
Far phase – 6 to 18 inches (15 to 46 cm)
Personal
distance for interactions among good friends or family members:
Close phase – 1.5 to 2.5 feet (46 to 76 cm)
Far phase – 2.5 to 4 feet (76 to 120 cm)
Social
distance for interactions among acquaintances
Close phase – 4 to 7 feet (1.2 to 2.1 m)
Far phase – 7 to 12 feet (2.1 to 3.7 m)
Public
distance used for public speaking
Close phase – 12 to 25 feet (3.7 to 7.6 m)
Far phase – 25 feet (7.6 m) or more.
The study of spatial factors in face to face
interaction is known as (GATE
1992)
(A)
Schemata
(B)
Personal
Space
(C)
Proxemics
(D)
Territoriality
Answer (C)
Proxemics
Serial Vision: English
architect and urban designer Gordon Cullen developed the term serial vision to
describe what a pedestrian experiences when moving through a built environment.
(Townscape)
·
Occupied territory: «
Shade, shelter, amenity and convenience are the usual causes of possession. The
furniture of possession includes floorscape, posts, canopies, enclaves, focal
points and enclosures ». (Cullen, 1971, p.23)
·
Viscosity: « Where there
is a mixture of static possession and possession in movement, we find what may
be termed viscosity: the formation of groups chatting, of slow window-shoppers,
people selling newspapers and so on. » (Cullen, 1971, p.24)
·
Enclave: « The enclave
or interior open to the exterior and having free and direct access from one to
the other is seen here as an accessible place or room out of the main
directional stream » (Cullen, 1971,
p.25)
·
Enclosure: « It is the basic unit of the precinctual
pattern ; outside, the noise and speed of impersonal communication which comes
and goes but is not of any place. Inside, the quietness and human scale of the
square, quad or courtyard ». (Cullen, 1971, p.25)
·
Focal point: « Coupled with
enclosure (the hollow object) is the focal point, the vertical symbol of
congregation. In the fertile streets and market places of town and village it
is the focal point (be it column or cross) which crystallizes the situation,
which confirms ‘this is the spot. Stop looking, it is here ». Cullen, 1971, p
.26)
Urban Imageability: “Image of City” by Kevin Lynch
·
District: Area of homogeneous character recognized by clues.
·
Node: Strategic foci into which observer can enter.
·
Landmark: Important location.
·
Pathway: Act as lateral reference and often path as well.
Defensible Space: The defensible space theory of architect
and city planner Oscar Newman encompasses ideas about crime prevention and
neighborhood safety. The theory developed in the early 1970s, and he wrote his
first book on the topic, ‘Defensible
Space’ in 1972. Newman focused on explaining his ideas on social
control, crime prevention, and public health in relation to community design.





